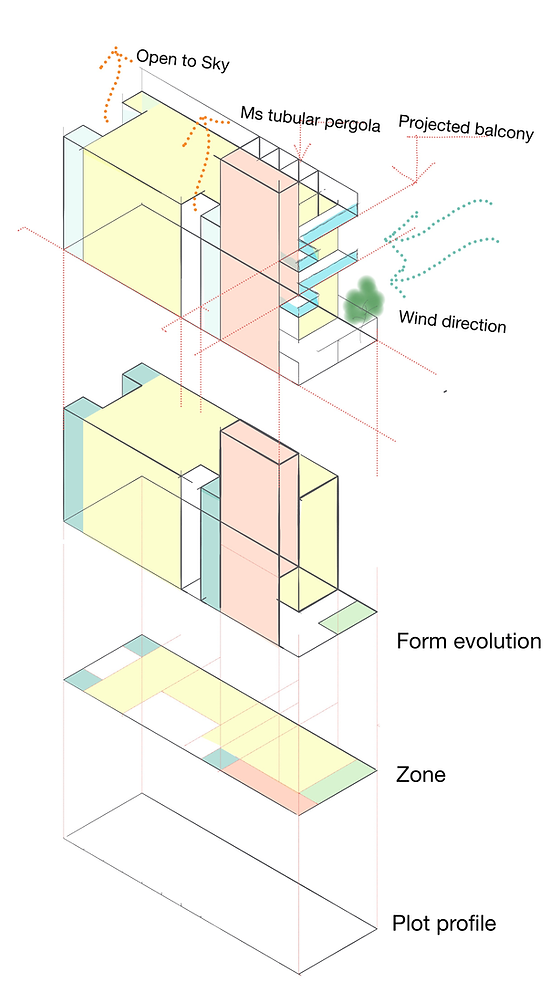
The Projected House
Project Category - Architecture, Residence
Project Client - Mr Brahm Dev Pandey
Plot Area - 1364 Sqft
Plot Location - Prayagraj, Uttar Pradesh India
Project Status - Ongoing
Design Team - AAA Design Studio
Introduction
Located in the less densely populated region of Jhalwa, Allahabad ( now Prayagraj ), the plot has an area of 1364 sqft. The project derives its name from the proposal of creating a uniform but projected balcony at the first-floor level. The balcony creates uniformity and accentuates the width of the narrow plot. The balcony is highlighted with the help of different textures, different materials, a material that adds to the warmth of the house.
about the client
The client in his early 40 s is a salaried employee. The family of four including the client, wife is a homemaker and the kids are in their early ages.
client' brief
The client wanted to maximize the land usage to fulfil his requirements for providing habitable space at two levels. The ground floor was to be used as completely personal space while the first floor was meant to be let out for rent.
The brief was simple yet challenging to accommodate two bedrooms, a large car parking at the front along with a garden, a gathering or dining area with the provision of separate guest seating, an external staircase that facilitates first-floor access without disturbing habitats at the ground floor.
The first floor has a provision of a guest room at the front with separate access while the other area of the floor has provision for the tenants. The semi built second floor comprises a large terrace space along with an entertainment hall and can house a small gym cum yoga set up.
Design Process
Since the plot was narrow our design approach was mainly to accentuate the width to make the house look wider. The design theme was simple and it is reflected through the projection and rational of the materials. The staircase at the front formed a large volume which divides the house into two parts. The division made the house look narrower, in order to have a uniform larger width the projected balcony was proposed at the same as the first floor. This helped us to have a uniform, elongated and a wider visuals of the house. The material thus chosen for the balcony was wood which not only highlights the house or become the statement of the house but also adds warmth to it. The house is designed on thematic approach of minimalism with use of sustainable method to cut off the carbon footprints.
Concept:

Site Progress




